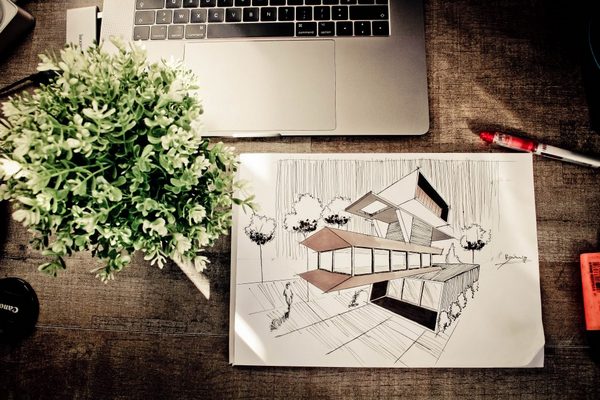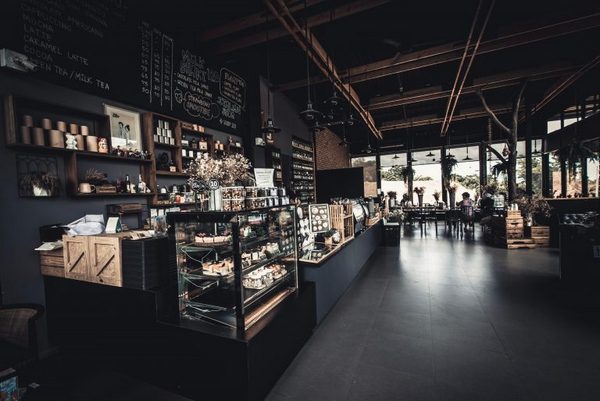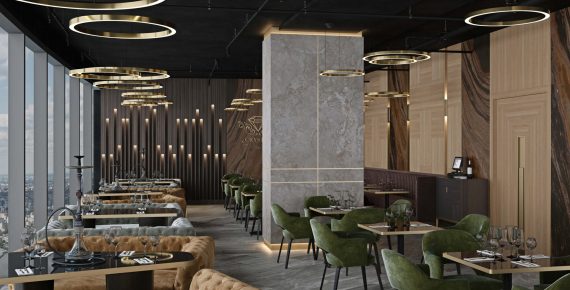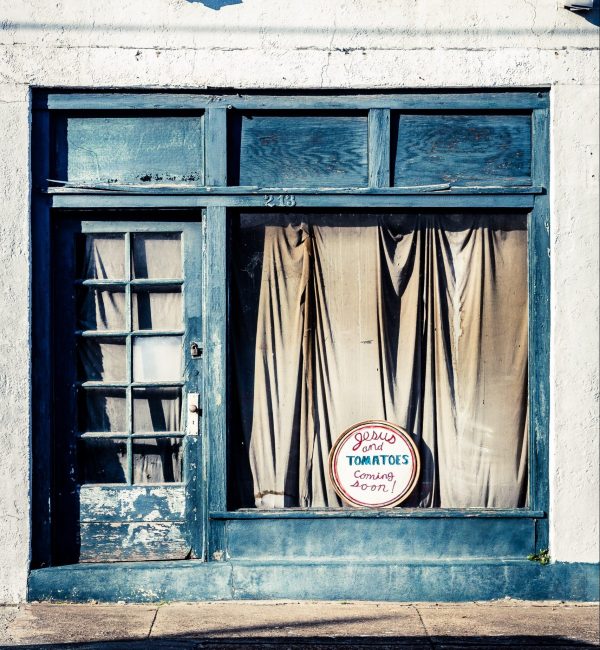Our company offers graphic design services, such as:
- 3D Studio Max (modelling, visualisation, simulation, creation and rendering);
- Computer Graphics;
- Interior design;
- Art & Sketching;
- V-ray visualization using imagery rendering software
- Photorealistic effects with 3D rendering
- 3D & 2D images
Design

Our company can assist you with design development. Our designers use 3D visualisation technology. This option provides the client with a shopfront layout. Which provides an opportunity to accurately assess the design of the shop front. As well as see all the pros and cons, remove unnecessary details and add missing elements.
3D visualisation allows to:
- get a visual representation of the chosen style;
- understand if it matches with the interior and exterior of the building;
- amend the design by replacing objects, elements, texture, colour scheme;
- submit to the local authorities and freeholders for approval.
Commercial interior design
The modern and stylish design of commercial premises is in demand today. Urban residents usually spend more time outside their homes than in their apartments. A design project created by talented specialists allows you to organize the space that is convenient and pleasant to be in.
What is needed in the design of commercial spaces?
Creating office design or decoration of a cafe, restaurant, bar, shopping centre, etc.
Designers strive to achieve several goals at once.
- To create an atmosphere in which people can work productively or relax.
- To increase the attractiveness of the room for visitors and guests at the hotel.
- To increase the sales level of the company for which the interior design is being created.
- Make the room itself a stylish representation of the enterprise.
- To increase the brand image in the eyes of customers and partners.
Design features in commercial buildings.
The interior design of a restaurant, cafe or bar is significantly different from the design of an office or shopping centre.
In order for the result to meet expectations. It is necessary to hire professional designers with relevant knowledge, skills and experience in this field. NWL Designers offer interesting solutions and take into account a number of key points:
- compliance with the safety requirements for people in the room;
- fulfilment of health and safety standards dictated by law;
- optimal location of utilities;
- the choice of building and finishing materials suitable for the specifics of a particular room and capable of withstanding significant operational loads.
We can find the optimal balance between functional characteristics and aesthetics. The finished design project is a set of drawings. Which contain all the necessary information for manufacturers, suppliers, contractors, decorators.
Design of different commercial spaces

Specialists pay attention to the functional purpose when developing a design project. So, the interior design of the cafe enhances the desire of visitors to stay here and spend more time. That’s why the creative approach is so important when developing the interior design of a restaurant. The design of such premises should cause pleasant emotions and have a unique style. Our creatively minded designers can offer interesting solutions that will make your establishment recognizable and distinguish it among others.
The key point, in this case, is the observance of ergonomic rules:
- the correct arrangement of furniture;
- sufficient distance between tables and lighting.
For offices, classic or extravagant loft styles, as well as Art Deco, are most often chosen.
In shopping centres and stores, the main task of interior design is to stimulate visitors to buy. Expressive design attracts the eye. It focuses on the proposed products and helping to see them in a new light.
Lighting plays a big role in this situation. Well-positioned backlight makes it possible to present goods at its best.
How is the interior design project of a cafe, restaurant, office, shopping centre implemented?
When creating the interior of the office, our designers take into account the nature of the company. The design reflects the company’s culture, beliefs, and other factors.
The design project for office or other commercial space interior is created in several stages.
The first step is to develop a layout and prepare a 3D visualization of the project. Our designers listen to the client’s wishes about the aesthetic and functional aspects of the design. The style for the future interior is selected. Then, the specifics of the customer’s activities, requirements for ventilation and lighting, and other factors are taken into account. In some cases, the client already has an idea of how he wants to see the situation. Otherwise, the designer can offer a solution. Upon agreement the designer prepares a three-dimensional sketch. Which allows you to get an idea of how the interior will look.
The second step is the preparation of drawings. As well as the selection of materials and equipment. All documentation prepared at this stage. Drafted document lists all construction and decoration materials, furniture, lamps and other products. It indicates the article number for each product.
The third step is project implementation. Everything planned is embodied in reality in accordance with the drawings. A prerequisite for success at this stage is to involve experienced, reliable professionals.

Order office interior design with us!
The process of developing and implementing the interior design of
– an office, cafe, restaurant, other commercial premises is a responsible job.
The implementation requires the participation of specialists from different areas:
– designers, architects, engineers, electricians, builders and others.
NWL company has facilities to prepare and put in place a design project for an office or other premises.
To discuss the details and order the interior design of an office, cafe, hotel, retail. Please call or complete an online request form on our website. We will be happy to assist you with the development of a design project for commercial spaces.
The order of work on the design project.
1.Analysing
The designer collects all the necessary information about the business. Writes down the client’s wishes about the future design project. After that, measurements are made with an accuracy of half a centimetre of each corner in the room. This is done to prevent cost overruns during project implementation.
2.Planning
This stage of work is one of the most important. Based on your personal preferences, ergonomics and building standards, we segregate the premises into functional zones. Creating a detailed development of a convenient and optimal layout for you.
3.Sketching
Sketching represents simple images using 3D graphics. Sketches provide an opportunity to understand and imagine what commercial interior will look like.
4.Selection of materials and furniture
To save your time and nerves, we select materials, furniture and decor for the interior. All in accordance with your personal preferences and budget. We describe in detail what and where to find and purchase.
5.Visualisation
In order for you to see how the walls, floors, furniture and everything else that we selected for you will be combined in your future interior, we do a visualisation of the project, which is almost a photograph of the future interior. With our visualization, you can understand how it will look in daylight and backlit in the evening. It is visualization that will give you the full picture of what interior design you will receive after repairs.
6.Preparation of a working draft
We prepare a complete set of drawings that are necessary for construction and finishing work. According to prepared and thought-out 3D, professional builders will be able to implement a design project of commercial interiors into life.
7.Supervision
What is included:
1.Control and consultation
Our designers visit the site and check that building works are matching the drawings. If necessary, advice and clarification are given.
2.Decoration.
As soon as the repair work is over, the decoration is taking place. The client selects details: paintings, accessori
Shopfront design

Our designers can develop a spectacular and non-trivial design solution for the shopfront of your business. We take into account the theme, location and the architectural design of the building. Shop fitting designers perform 3D visualisation of projects. Which helps to improve the perception of our ideas.
Bright, unusual facade that attracts the attention of passers-by is a win-win way to increase the attendance of the retail, restaurant, etc.
Good shopfront design:
- prolongs the operational period of the building. Through the use of high-quality finishing materials;
- makes the appearance of the institution memorable;
- individualises the style of the business. Creates an attractive atmosphere that customers like;
- provides loyalty to regular visitors.
Shopfront Design includes
- development of a sketch in accordance with the concept of the institution;
- design work & 3D visualization;
Potential customers decide whether to visit the shop, based solely on its appearance. Contact Shopfitter London to create a harmonious, attractive exterior design. And make your business stand out.
Shop Front design & Legislation
Please note that not every stylish idea can be implemented. The shopfront changes are regulated by Local Councils. The exterior of the premises is subject to getting permission from the Freeholder.
According to this provision:
- Installations of outdoor advertising should be carried only with the landlord’s permission;
- Installation of advertising structures is possible only after agreement with local authorities. And after obtaining the appropriate permission;
- Shop Front installation and changes can be made once permission is granted by the landlord of the premises and local council.
If you are a landlord in the occupation you need to submit your request to the local authority. The documents should confirm that the installation does not breach safety rules. It should also correspond to the architectural style of the building. For tenants’ provision of the lease contract with the owner is necessary. Sometimes, copies of the title deeds might be requested.
If you plan to advertise on the facade of a residential building. Remember that you may need to get permission from the residents as well.
If the building is Grade Listed or historical. Further coordination of the design project with the relevant organizations will be required.
Why work with us?
Shopfitters London provides shopfront design services for retail and catering establishments. Such as restaurants, cafes, pubs, etc. Also, we carry out all the necessary shopfront fit-out.
Shopfront Glazing is made of safe toughened glass. Our company uses high-quality materials for exterior works. Contact us to find out more about the design and fit-out process.
Shopfront installation with London Shopfitters offers:
- Individual Shopfront design.Taking into account the characteristics and use of the premises.
- Professional integrated approach.
- Selection of materials from leading manufacturers.
- High-quality designs and materials.
- Compliance with agreed deadlines.
- Compliance with health and safety standards.
- Warranty on products and work performed.
- Service maintenance.
- Free consultations.

