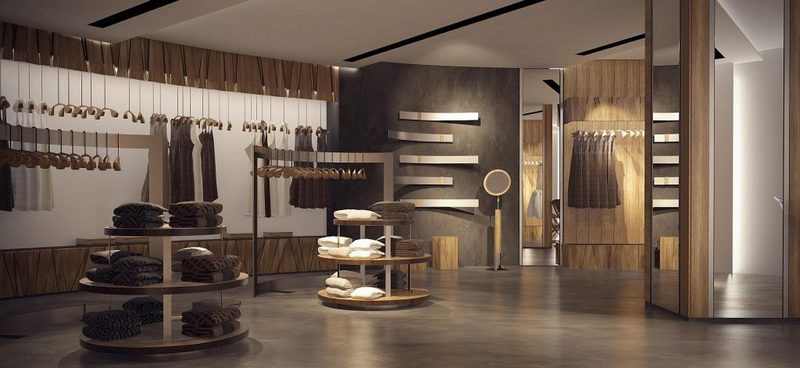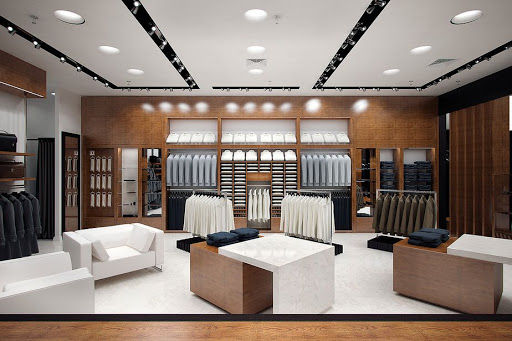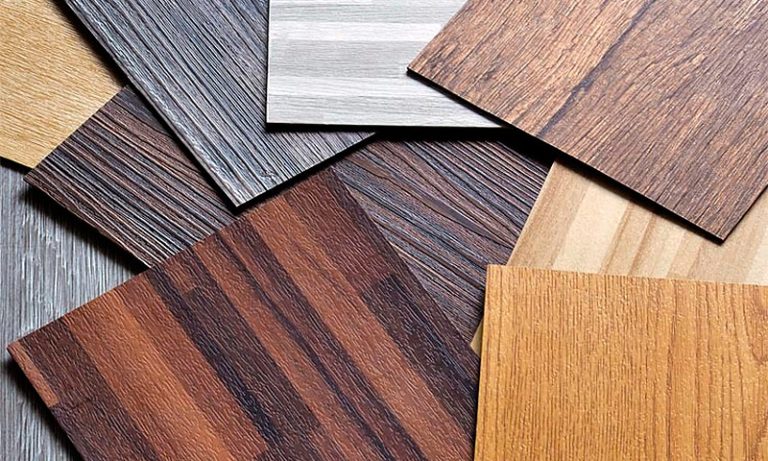Summary of our FIRST FIX & SECOND FIX services:
- Demolition & Strip Out
- Decoration & Painting
- Redevelopment & Renovation
- Partitioning & Plastering
- Utilities installation & replacement
- Tiling and Flooring
- Ceiling & Lighting
- Waste removal
- Bespoke Joinery (custom made retail furniture items)

The retail should be attractive for all visitors not just the owner. Every detail of the store should encourage the customer to buy. Everything should match colour, light, materials used. Thus, it is necessary to consider everything in the smallest detail, before performing repair works. Remember, commercial outlets are subject to health and safety and fire standards, which must be followed to make repairs legitimate. Shopfitters London have this scope of knowledge to assist you.
Complete store renovation is carried out before store opening or after emergencies (for example, leak, fire). Complete retail repairs involve:
- decoration of the premises and sometimes demolition of old structures.
- in rare cases there’s a need to replace utilities (rewiring, water pipe replacement, etc.).
Finishing works carried out as turnkey and include the following types of services:
- installation of utilities and security systems;
- redevelopment of the premises (in accordance with safety standards and requirements);
- installation and arrangement of furniture, display units;
Major repairs involve the replacement of windows and door structures.
Retail Redecoration
Redecoration involves changing some elements in the building, without making changes to the layout, utilities, etc.
This type of decoration is required from time to time to maintain the internal appearance of the store. To maintain the internal of the store attractive, retailers carry out redecoration.
In London most commercial retailers obliged to carry out redecoration of the property every 5-10 years and at the end of the tenancy. Our Shopfitters can carry out decoration and minor repairs without the need to close your business.
Retail Lighting
There are various options to organize lighting in the shop. The most interesting combinations are ceiling and wall lighting. It requires the installation of suspended ceilings and drywall constructions.
We recommend avoiding partitioning where possible. Zoning of the premises should be carried out exclusively with retail furniture (display units, information desks, display cabinets, shelf gondolas, etc.).
Our professional approach will ensure the implementation of your plan in the shortest time without loss of quality.

General Recommendations for Shop Repairs.
To maintain store reputation and high-quality repairs, it is important to consider the following recommendations:
- If there are any visible defects, they must be corrected immediately. Delaying this may transform into a serious problem.
- Finishing materials should be purchased only from reputable manufacturers, paying attention to compliance with certain requirements (for example, use in the room where food is stored).
- The whole process of work must be carried out by experienced specialists, regardless of whether cosmetic repairs are carried out or major.
Retail Flooring - use durable materials.
The flooring in retail is subject to high footfall and heavy use. Therefore, it is necessary to determine the choice of materials in advance. The flooring options are:
- ceramic tiles;
- wood floors;
- linoleum;
- laminate.
Both linoleum and laminate have high wear resistance. In other words, manufacturers of these materials produce commercial use options for operation in high traffic areas.
Laminate and linoleum create a feeling of warmth and comfort in the shop. However, maintenance in retail is carried out quite often. Maintaining cleanliness is easy with porcelain tiles (porcelain stoneware).
Retail classification.
Knowing the use and type of the business helps to choose the right interior, colours, textures, and style for the store.

Shops sizes classify as follows:
- small shops with floor space up to 250 sq m (2,600 sq ft);
- medium stores range from 251 to 1000 sq m (2,600-10,700 sq ft);
- large premises from 1000 to 5000 sq m (up to 50,000 sq ft);
- extra-large where area exceeds 5000 sq m (over 50,000 sq ft).
Over time, any store requires decoration, repair, or redevelopment of the trading area. The store design should be appealing to customers and efficient for staff.
Preliminary planning helps to organize the space of the store considering different approaches. Our Shopfitters can help you plan outlet repairs. While our Designers create a visualisation of how the store would look after completion of repairs. The exceptional, cosy atmosphere in the store will attract buyers. Recently, aluminium, steel, tempered glass, mirrors have been used in-store repairs. Unusual decorative coatings, such as cork or perforated sheet metal, create an attractive look.
The shopfront is designed taking into account the scope of trading activities and a number of other features. So, when designing a shopfront, the type of store is taken into account according to the size of the premises, type of services and building.
The store can be:
- specialised (e.g. sports clothing);
- highly specialised (e.g. pharmacy)
- combined and mixed.
A good result can be achieved with an integrated approach to store repair. It is recommended that all construction and finishing works are performed by one company. Starting from design development to the final cleaning and project sign off.

